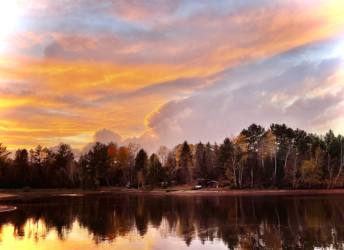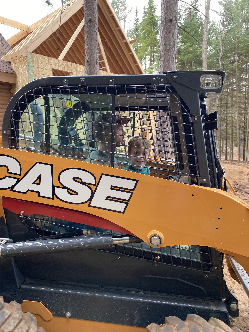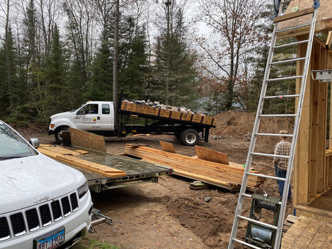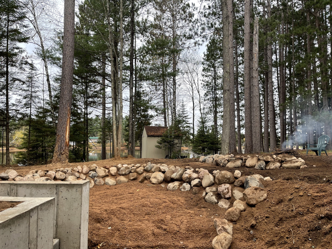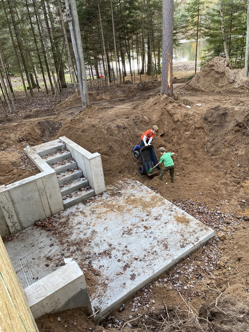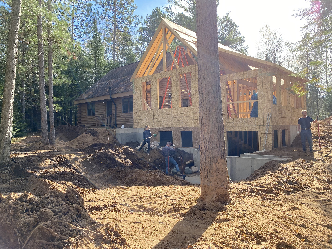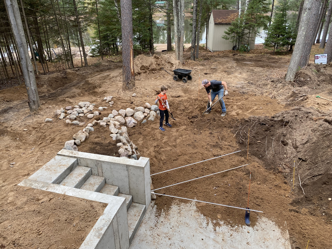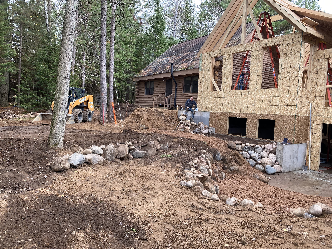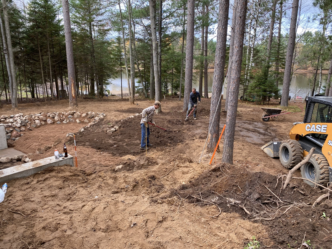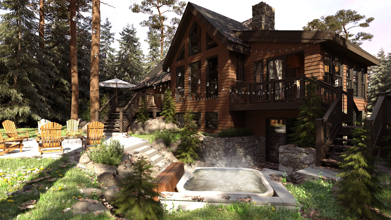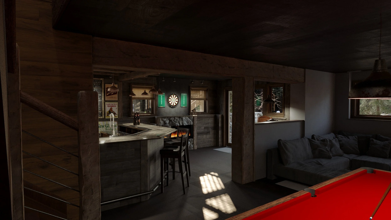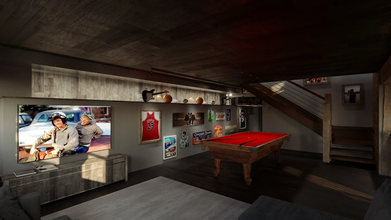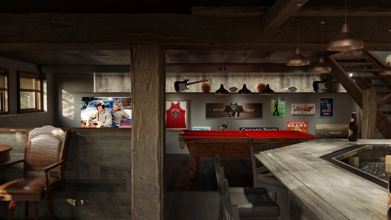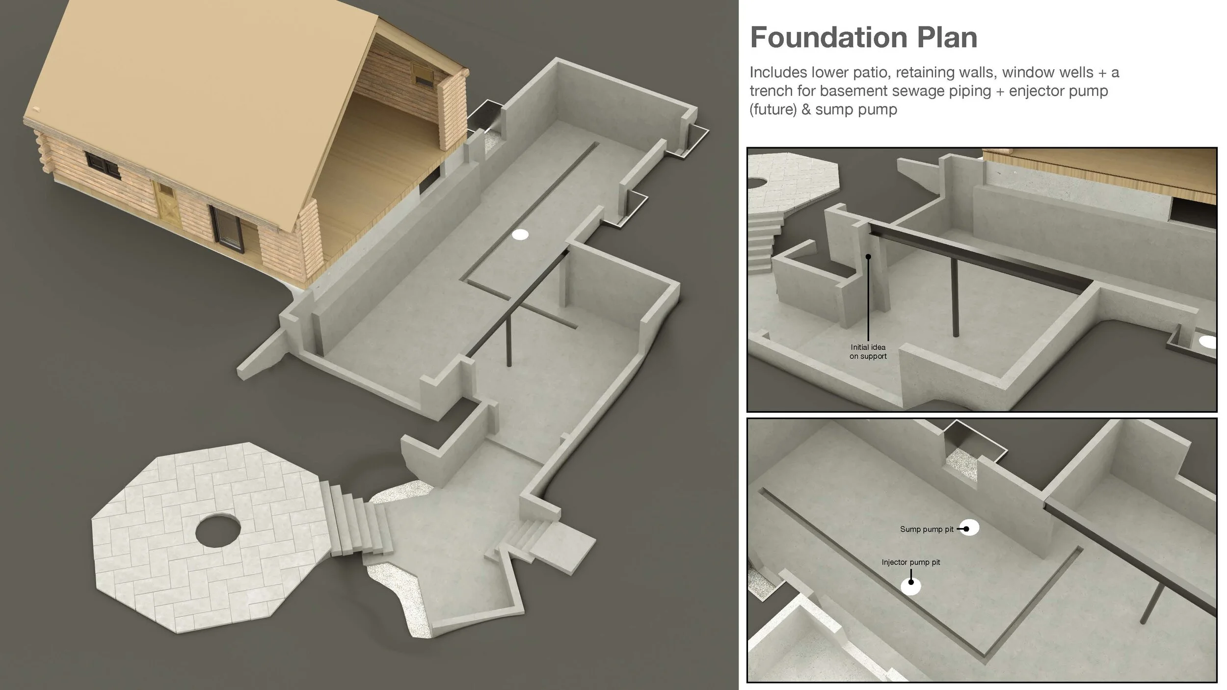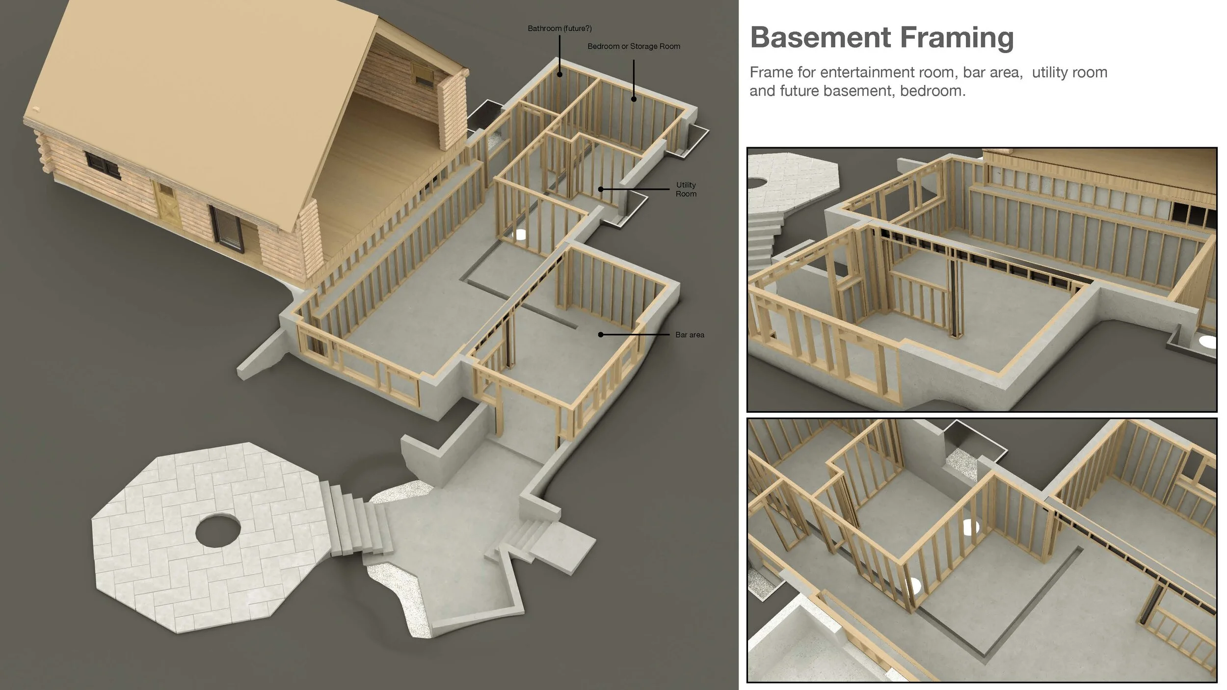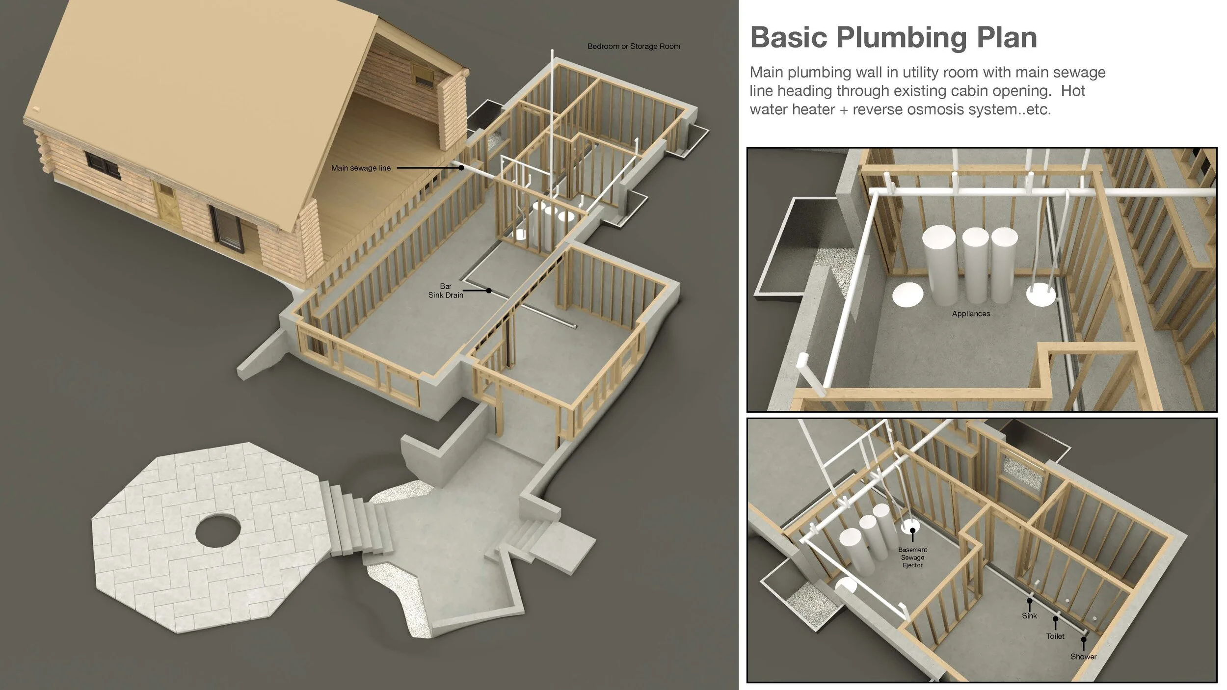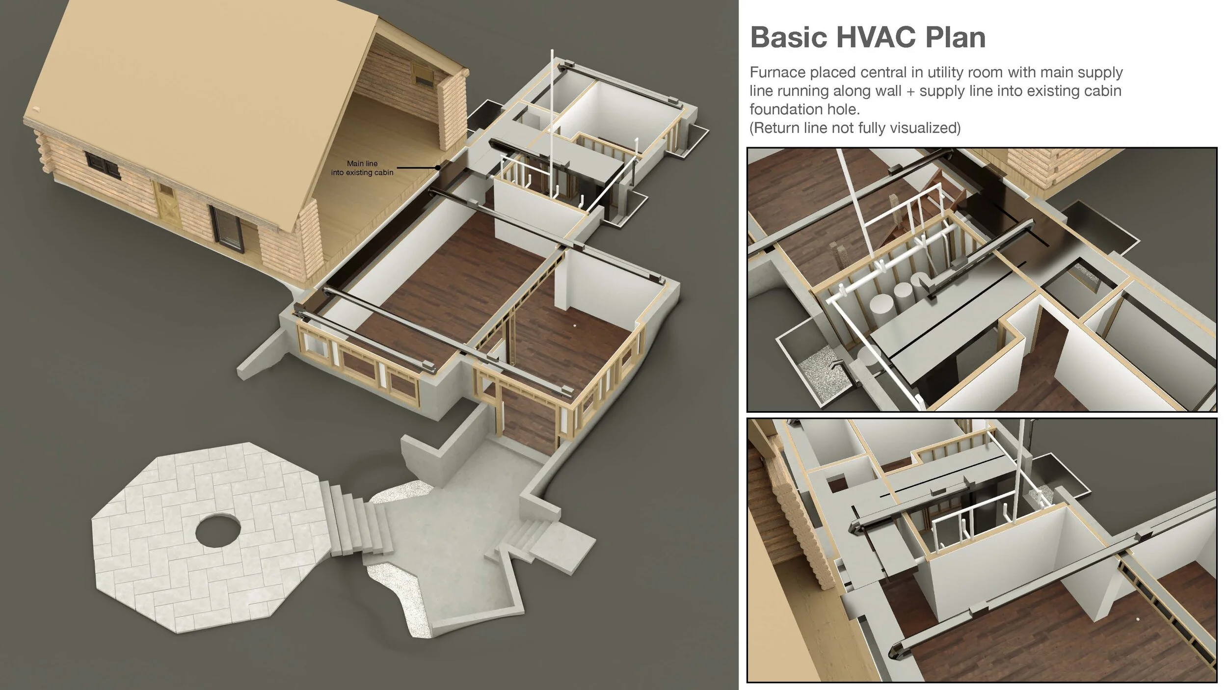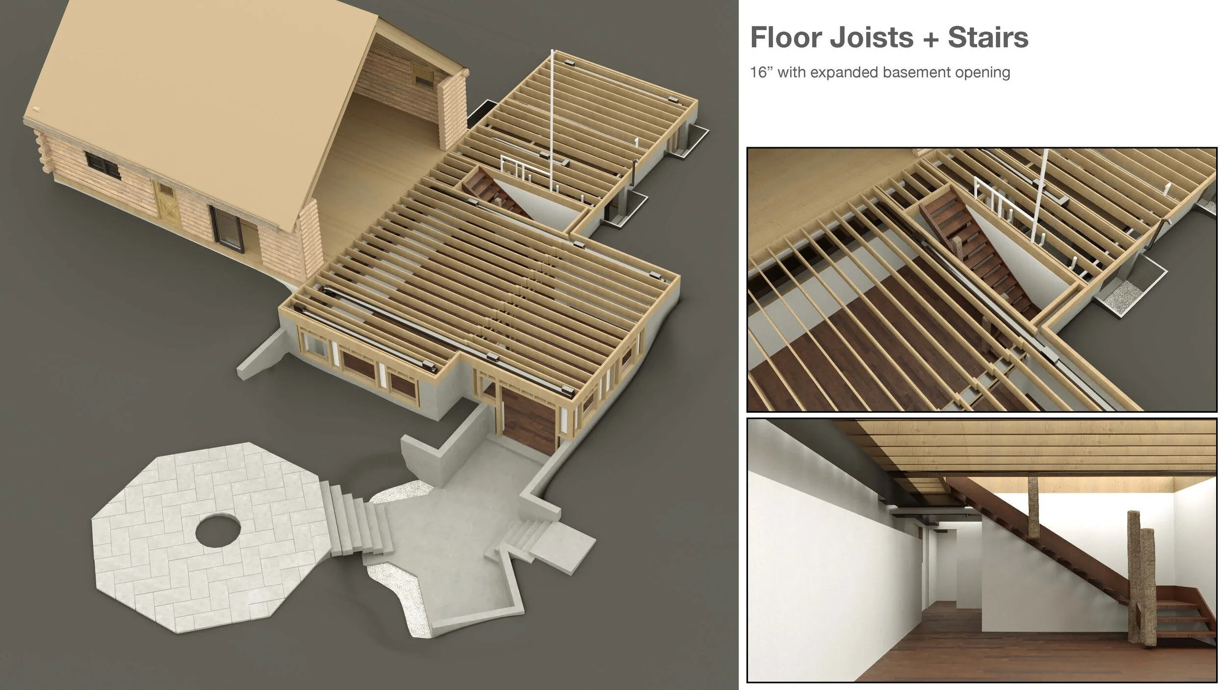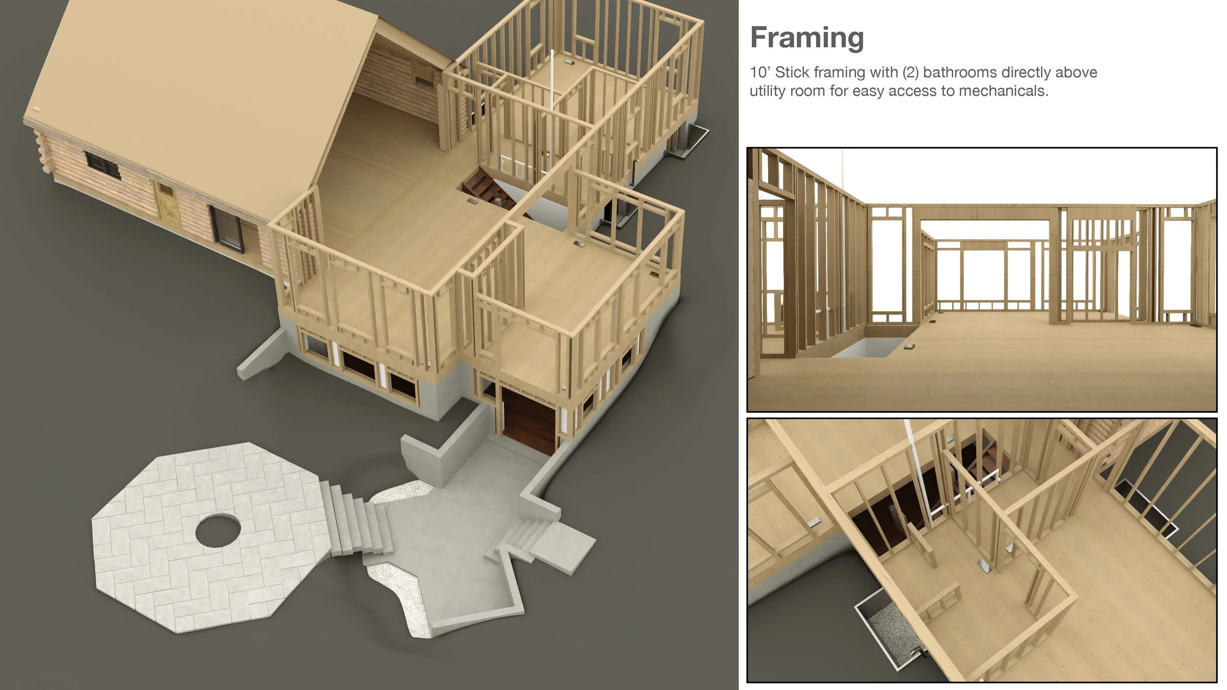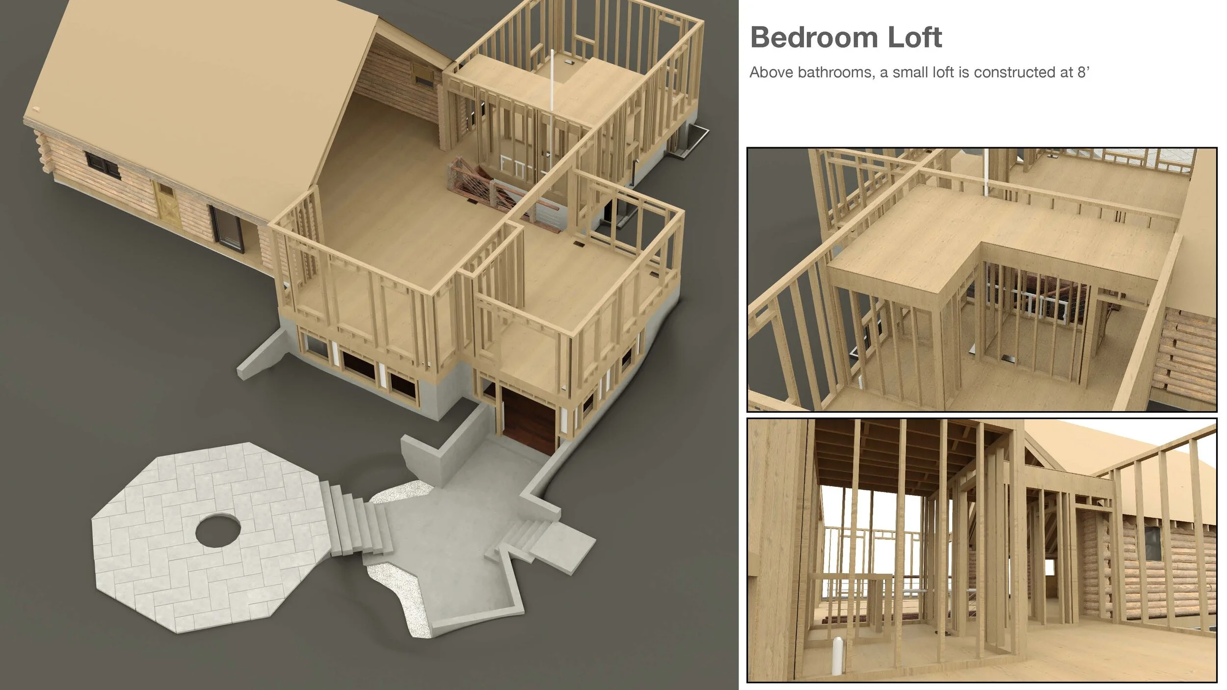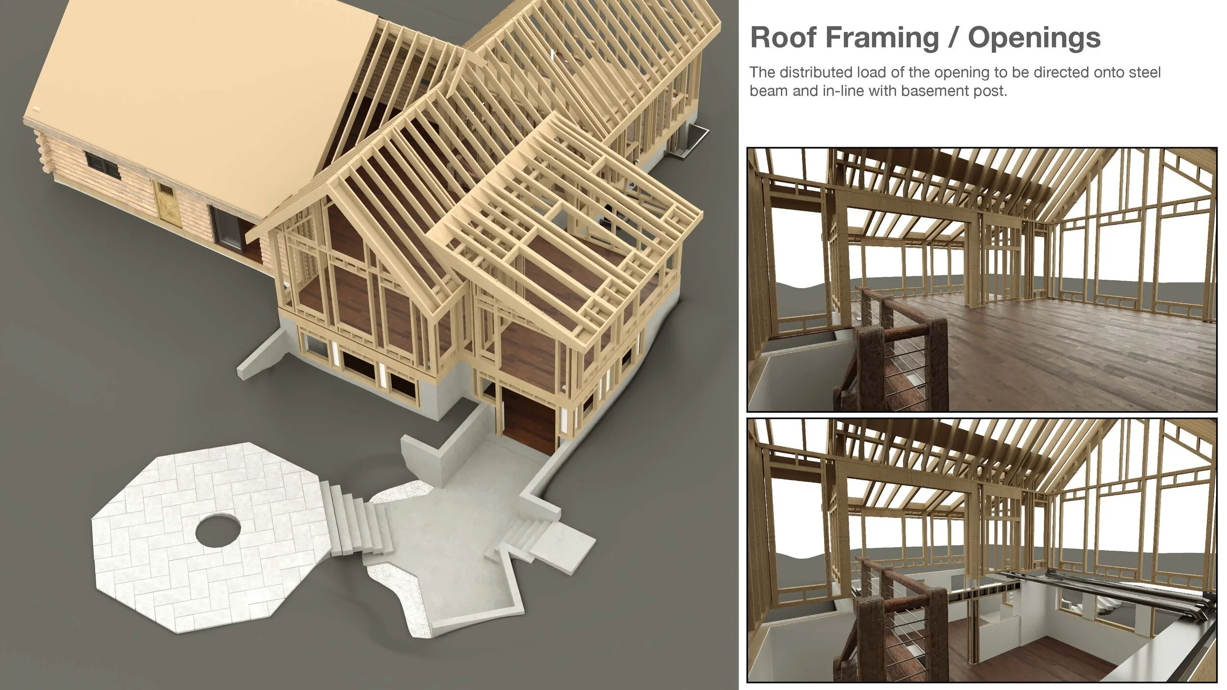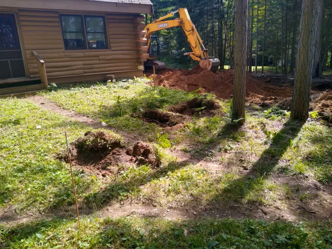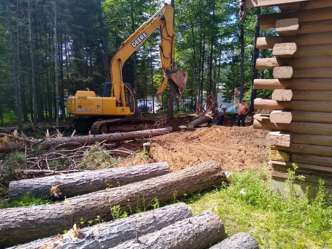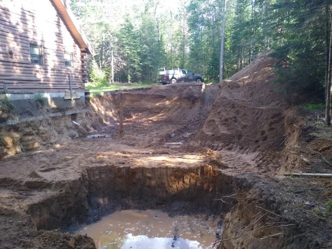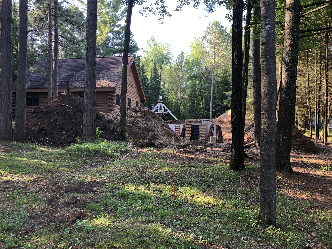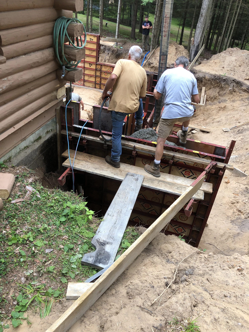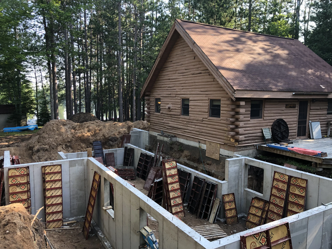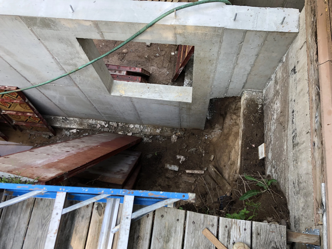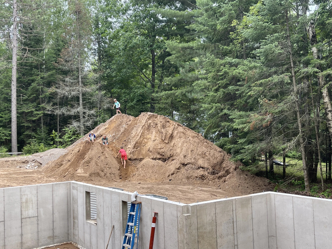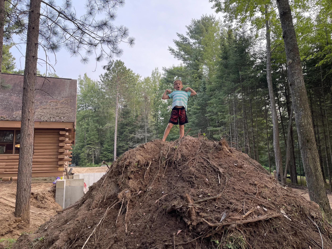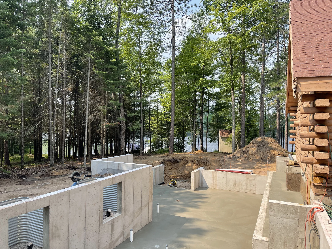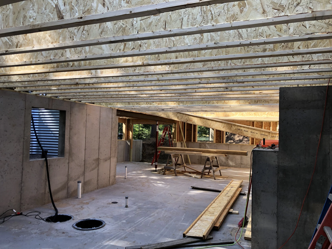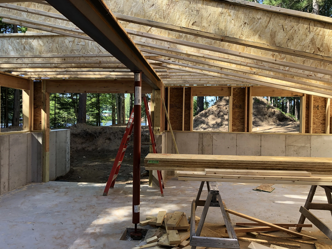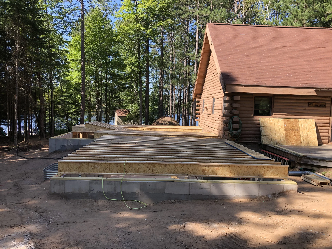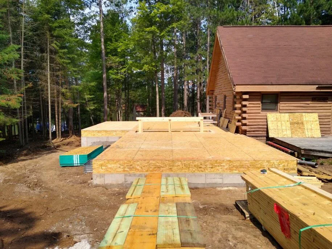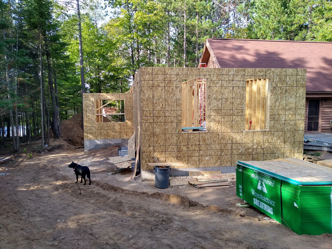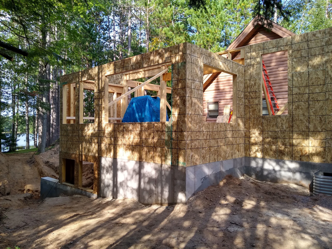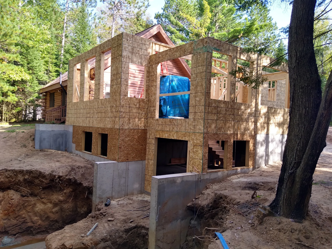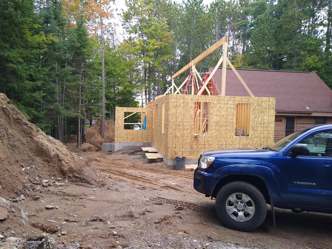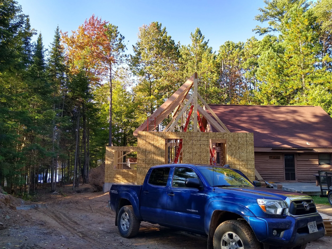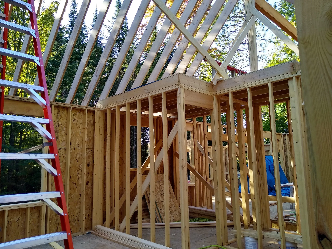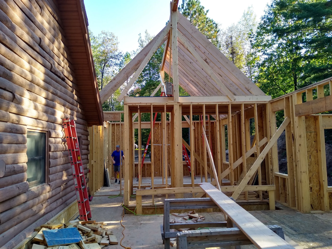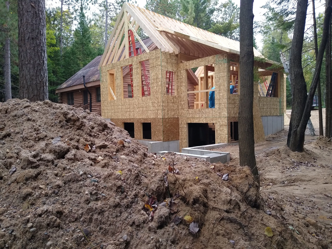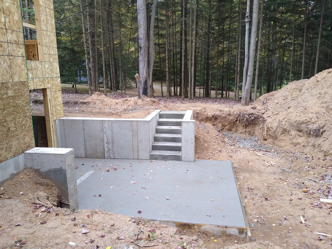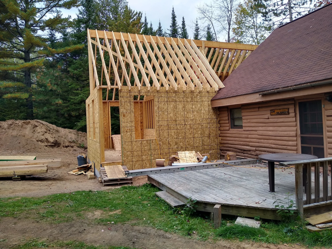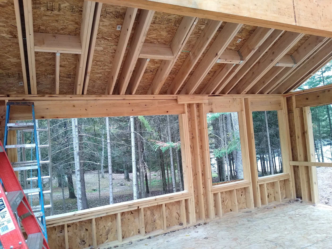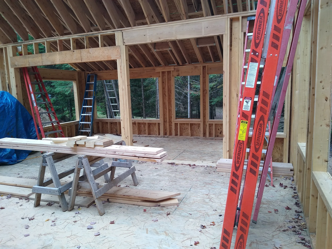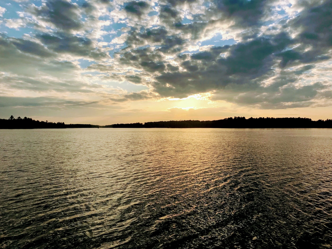
The next 40 years!
While the little log cabin along the spirit river has treated our family well for 40 years, now that more families and friends are coming up… it’s time for an upgrade for the new generation. I mean, cramming into a small cabin, with one bathroom and stuff that barely works is fun and all… I think we can all agree that it’s time to start thinking about this as an epic lake house.
Two additional Bedrooms
Great Room for gatherings
Fireplace
Sun Room / Porch
New appliances
New HVAC
Water filtration system
New Kitchen
2.5 additional Bathrooms
Basement
Storage
Bar
Patios / Firepit
Hot Tub

So here’s the plan (renderings).
The central challenge was to design an addition that adhered to the property setbacks and not block any views of the lake. Another challenge was to layout all the ‘party zones’ in such a way that they are seamlessly connected without disturbing the bedrooms.
In other words I asked myself…. “when Tim Boyd is stumbling around at 2am cursing out Packers Fans and calling people wankers, will he wake me up?”
And here’s how we’re gonna build it. (renderings).
A bunch of pretty renderings are fine and all, but a full plan on how to build it is needed so Bob the Builder can actually create this vision.
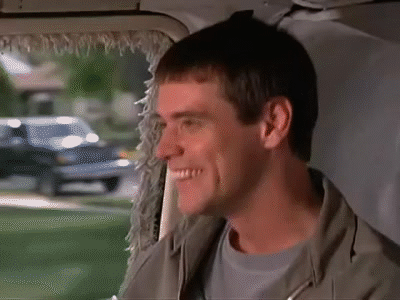
“We’re Really Doing It Harry!”
June 2021 - The Digging Starts
July 2021 - Foundation. Don’t fuck it up!
Aug / Sep 2021 - Framing
The Future Party Basement!
Oct 2021 - Initial Landscaping

